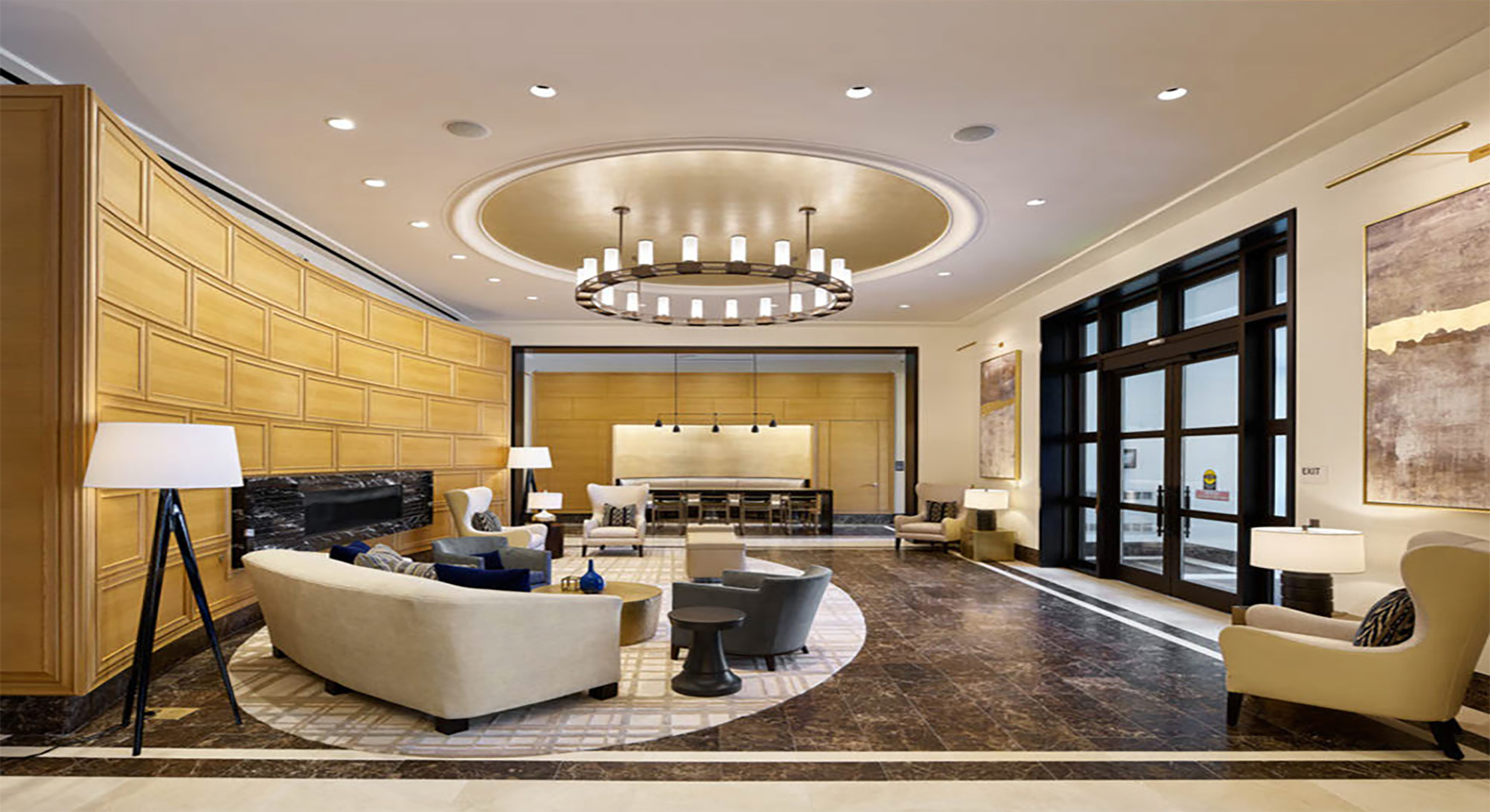
The Alexander
The Alexander, a 32-story, 483,000-square-foot residential tower takes its inspiration from Philadelphia’s tradition of Georgian and Federal architecture and evokes the grand apartment buildings built in the early/mid twentieth century. From a traditional brick and masonry exterior a modern interior approach is revealed. FMS’s lighting seamlessly supports both the aesthetic of the classic exterior and the contemporary interiors program.
Two large custom designed sconces announce the main entrance, while smaller scale lanterns mark the townhouse doors. The public spaces come alive through a combination of architecturally integrated lights, custom chandeliers, and residential-style floor and table lamps, that work in harmony to create warm and inviting residential spaces.