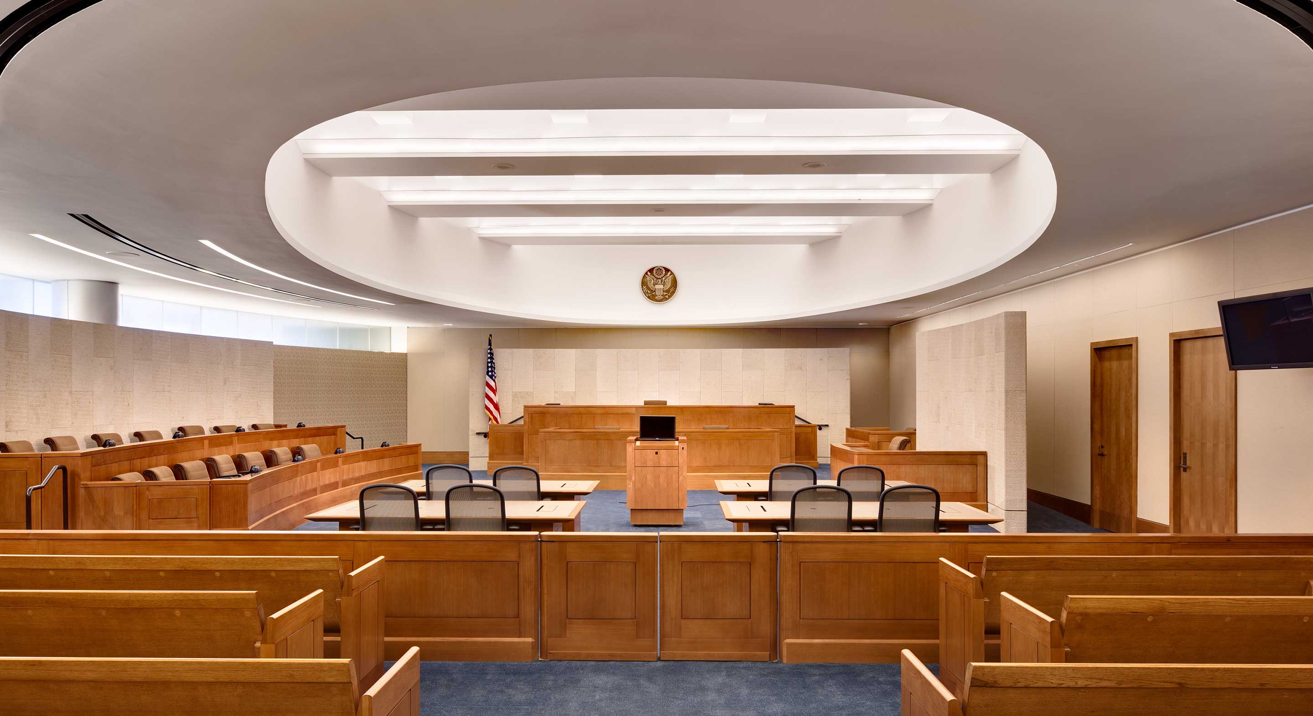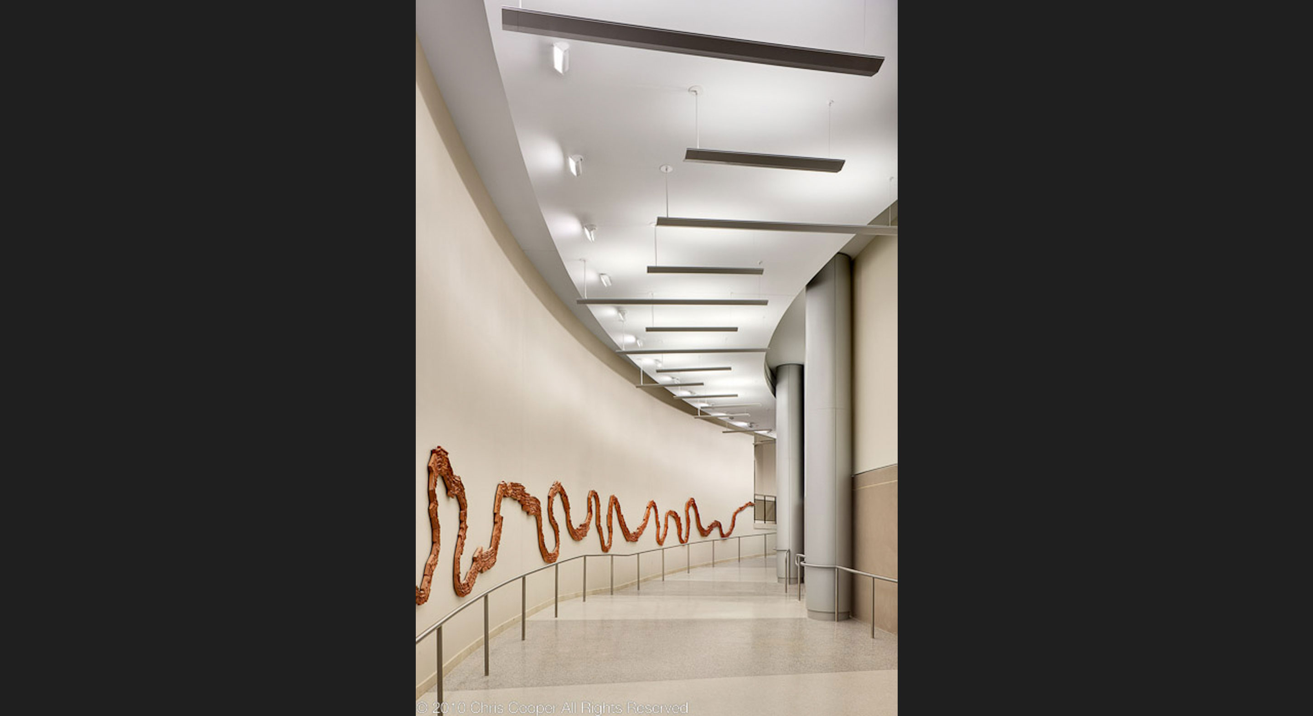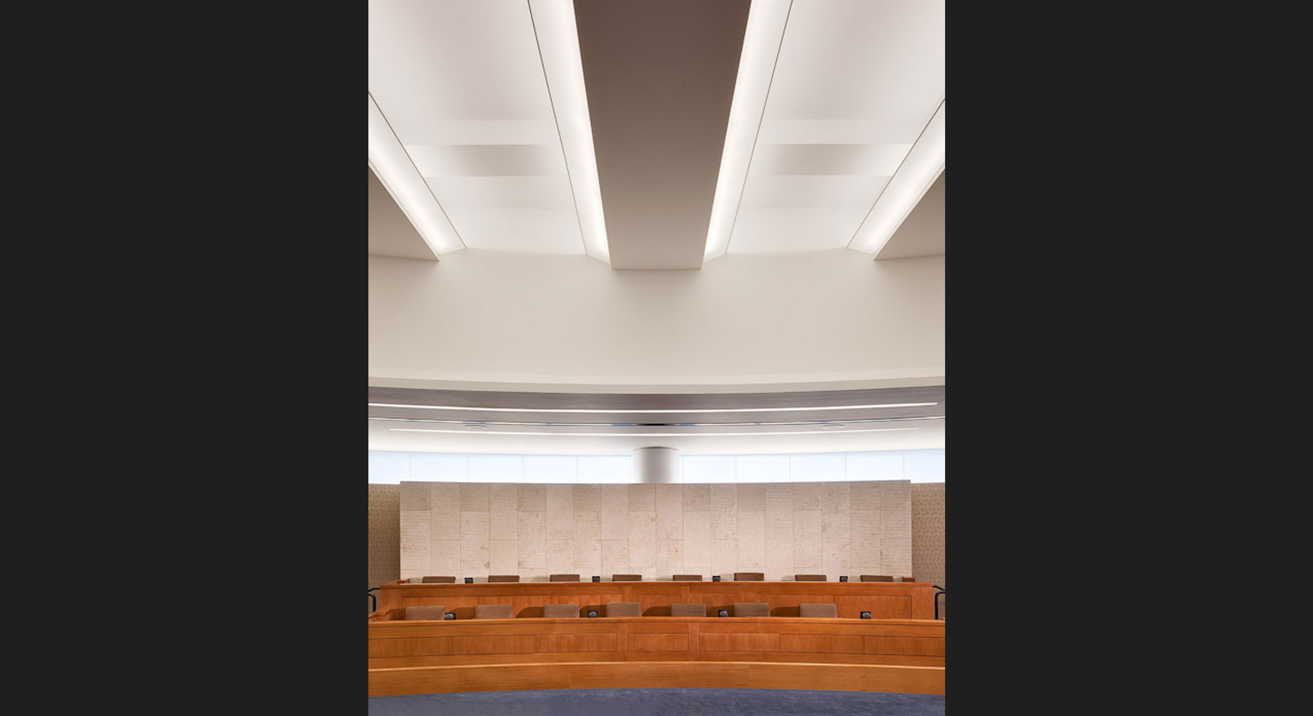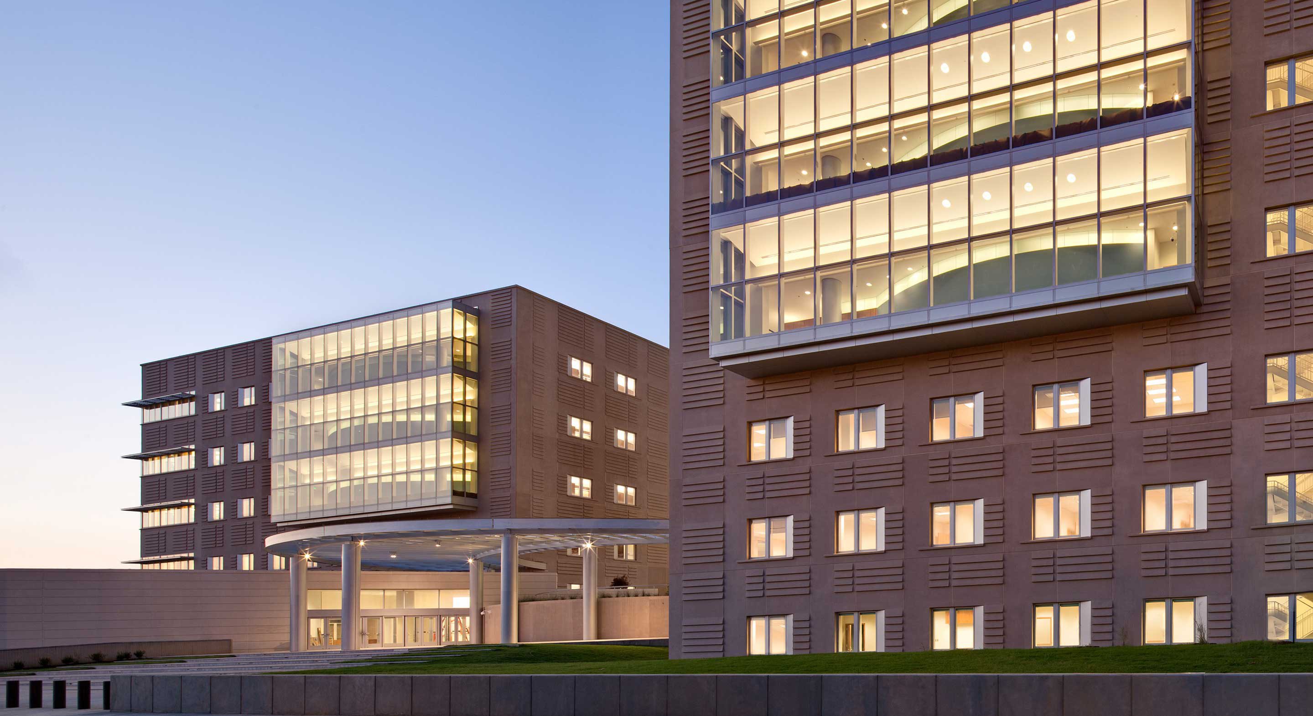U.S. Federal Courthouse
Located on axis to the state capitol building, completing the ten-block rejuvenation of Jackson’s downtown civil district is the new 400,000 square foot Federal Courthouse. Designed with great attention to daylight, an open-air rotunda serves as a connector bridge for the six-story courthouse towers, each featuring a three-tiered glazed curtain wall.
In the glass rotunda corridors, indirect and diffuse light sources combined with daylight are carefully integrated within the architecture to create a bright and pleasing interior environment. Courtrooms reflect the luminous glow of the corridors, as concealed linear fluorescents illuminate the core, providing a glare-resistant and even distribution of warm light.
Numerous photometry calculations were conducted to ensure necessary vertical and horizontal light levels were met, as well as to confirm that light energy demand was in accordance with USGBC Silver LEED certification requirements.



