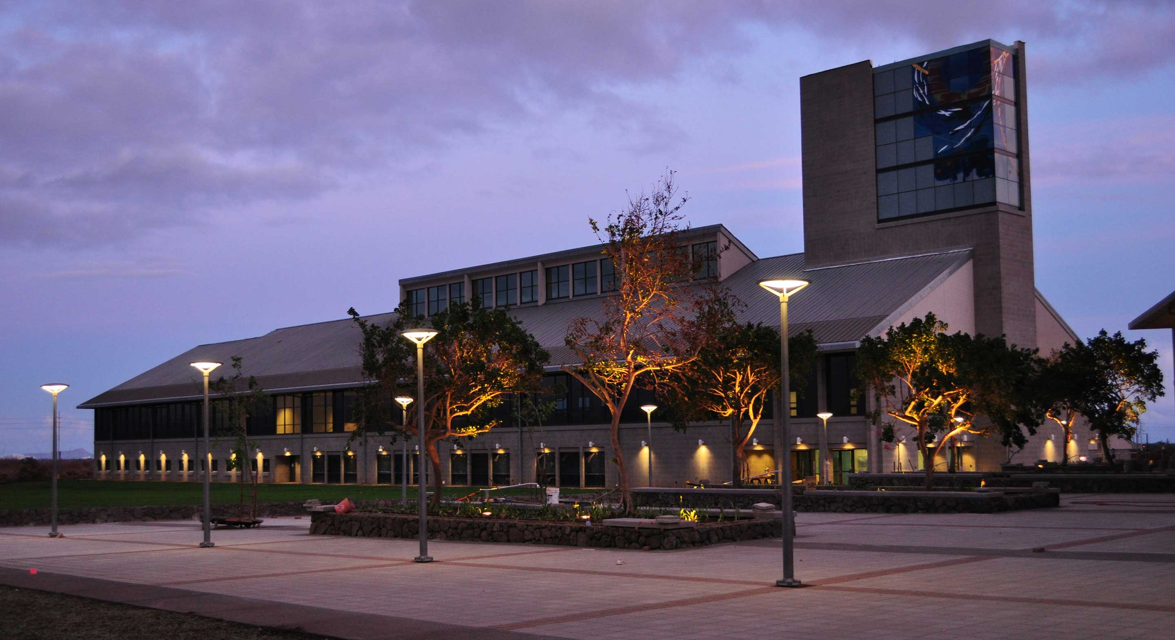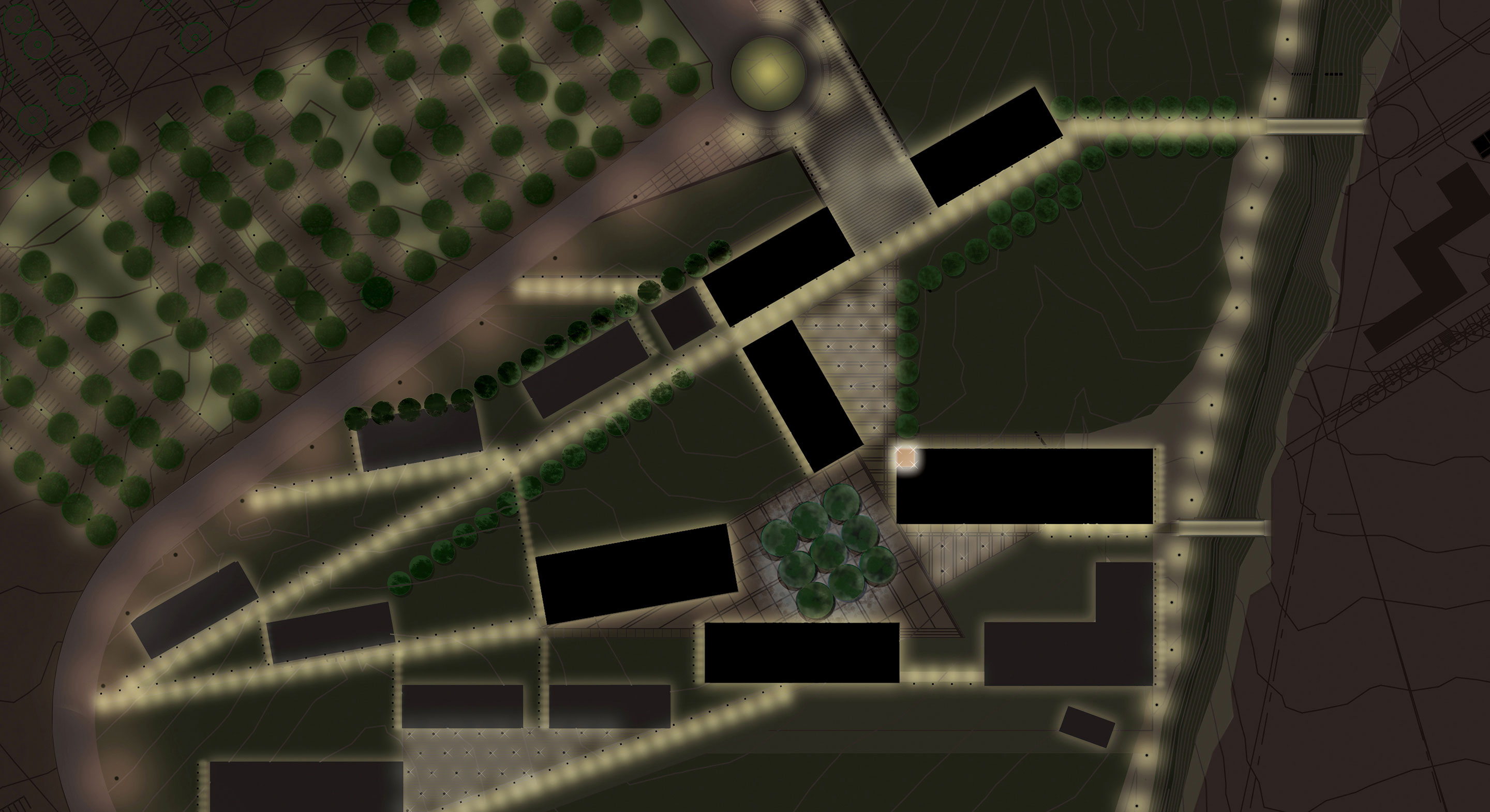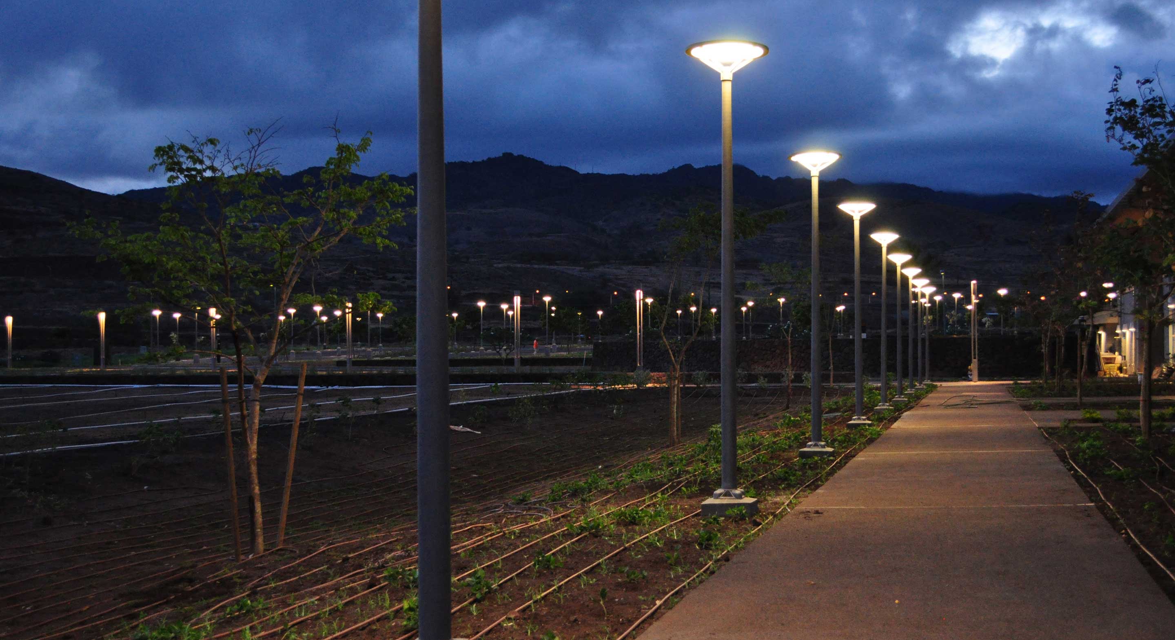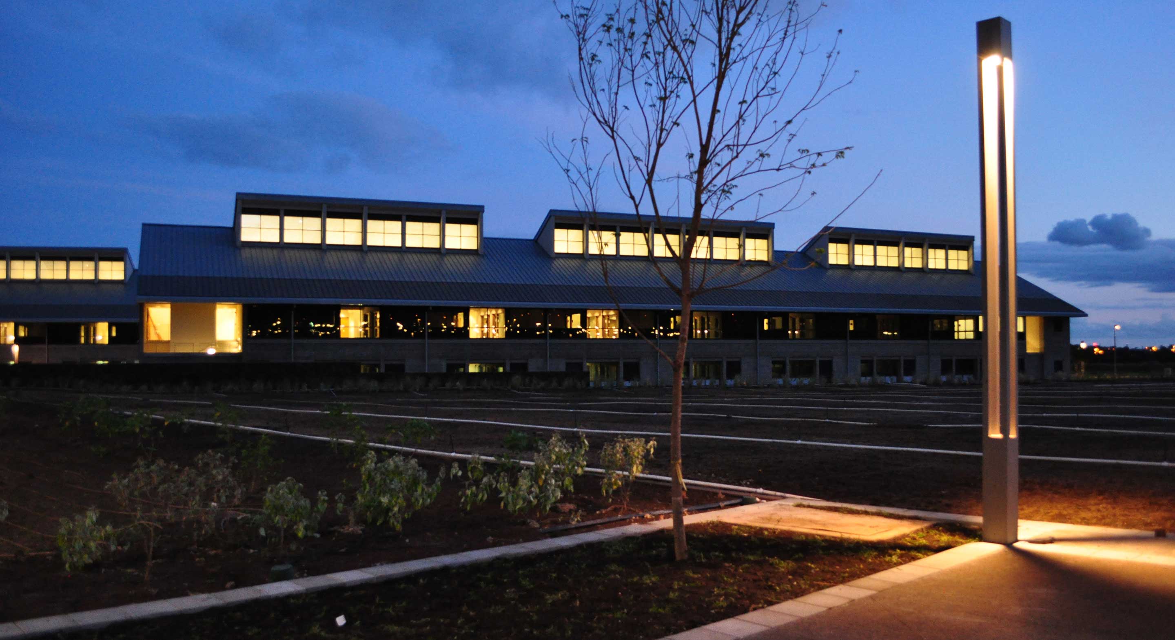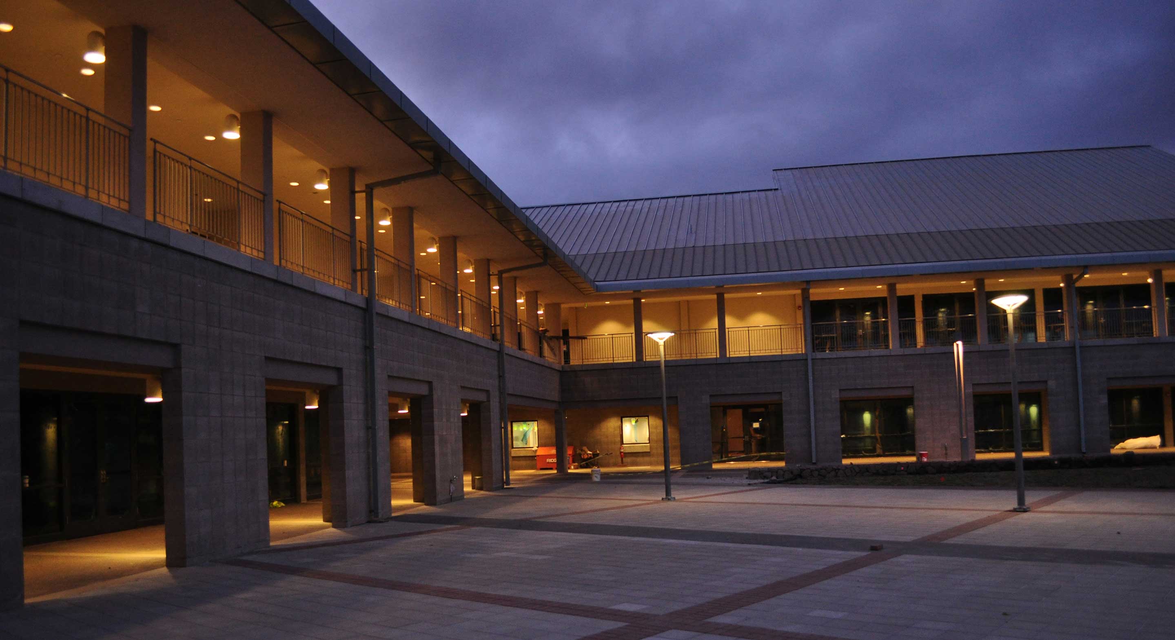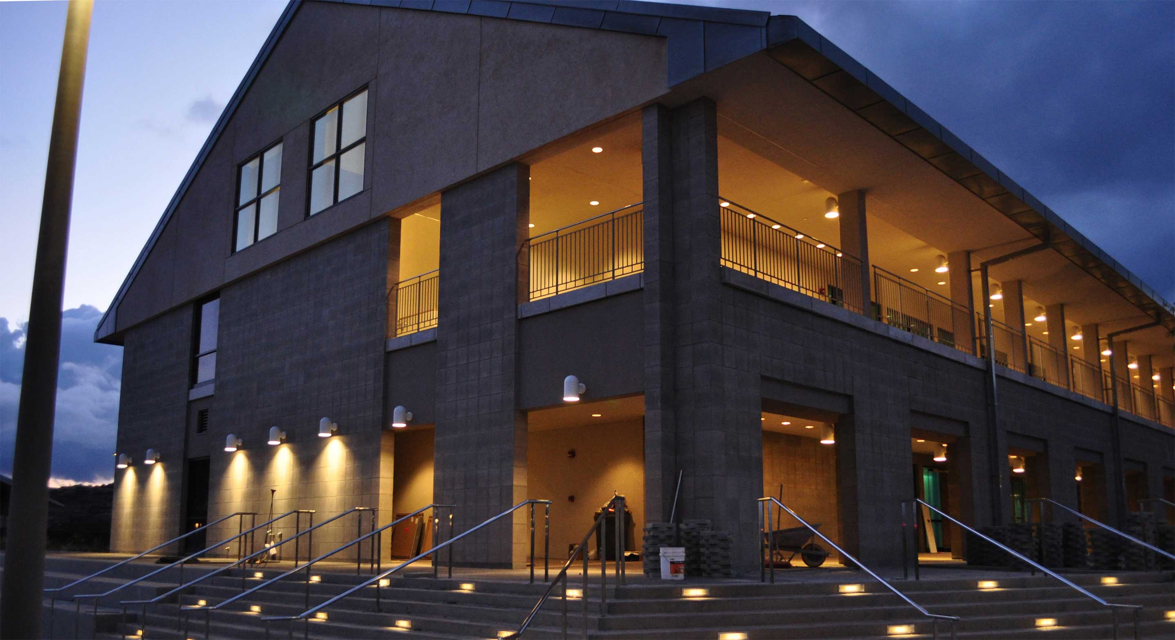University of Hawaii West O’ahu Masterplan
As part of the Long Range Development Plan for the UHWO’s 500-acre property in ‘Ewa, the design team was charged with developing a comprehensive masterplan that details design and sustainability guidelines for an all-new 7,600 student campus. Of the University of Hawaii’s ten campuses spread across six Hawaiian islands, this project was the first campus to implement a comprehensive plan for a new campus and surrounding mixed-use community infrastructure.
FMS collaborated with the Architect to establish patterns of circulation, and scale of treatment surrounding and interconnecting seven initial university buildings to be constructed on site over a period of five years, as well as extensions beyond. As part of the masterplan, we provided concept design of key lighting elements across the campus. to be applied to campus entries, parking, circulation, plazas, building entries and featured elements. We were later hired to execute our design concepts for the first phase of construction, as well as interior lighting design for the first five buildings.
