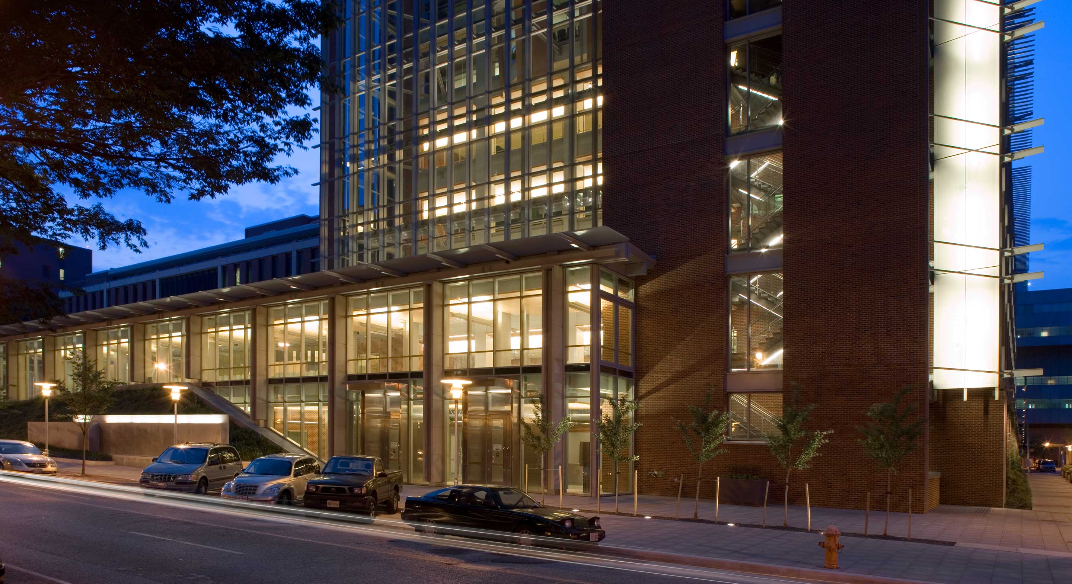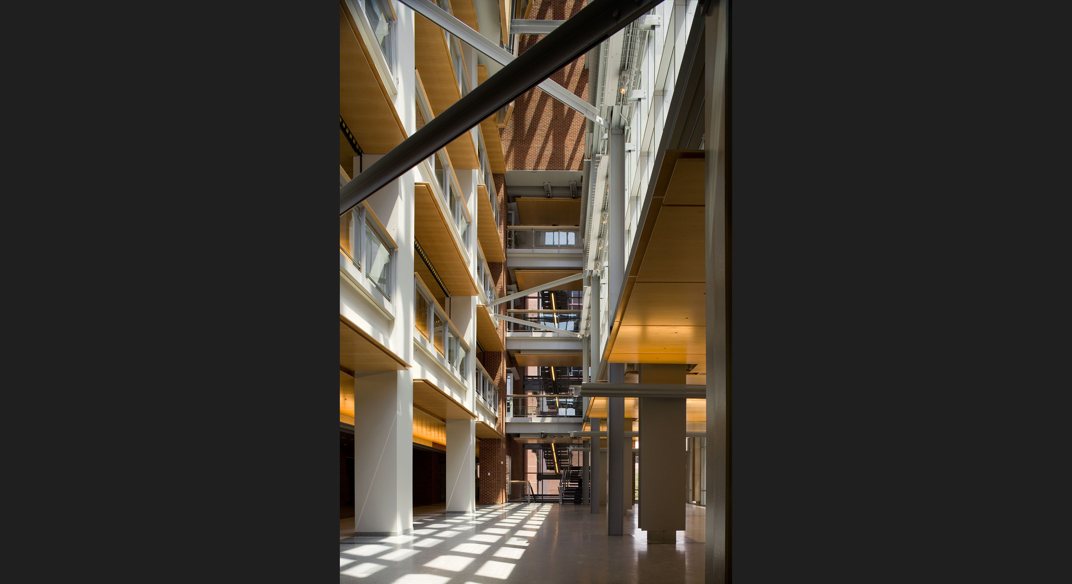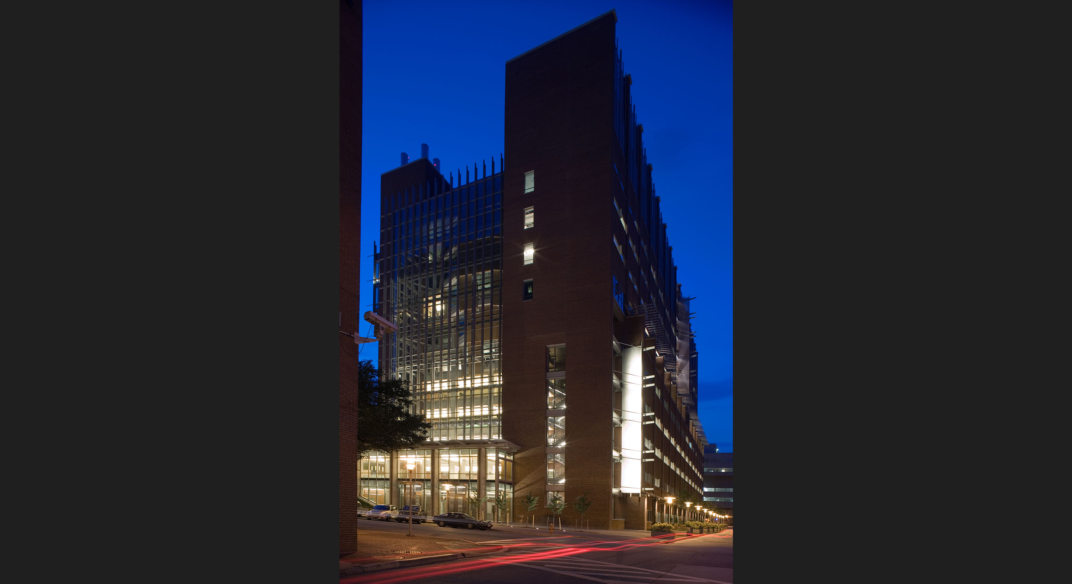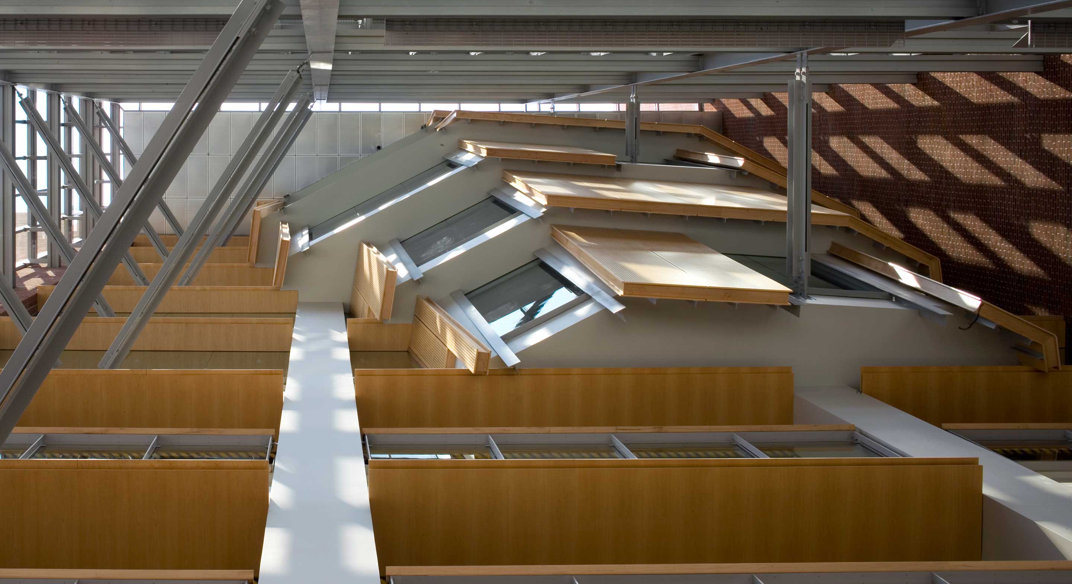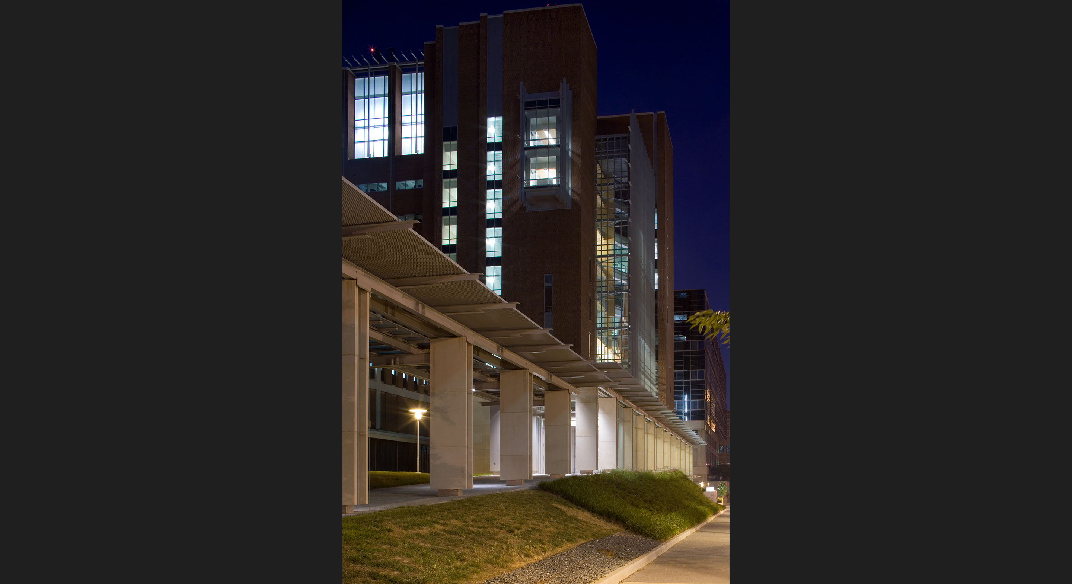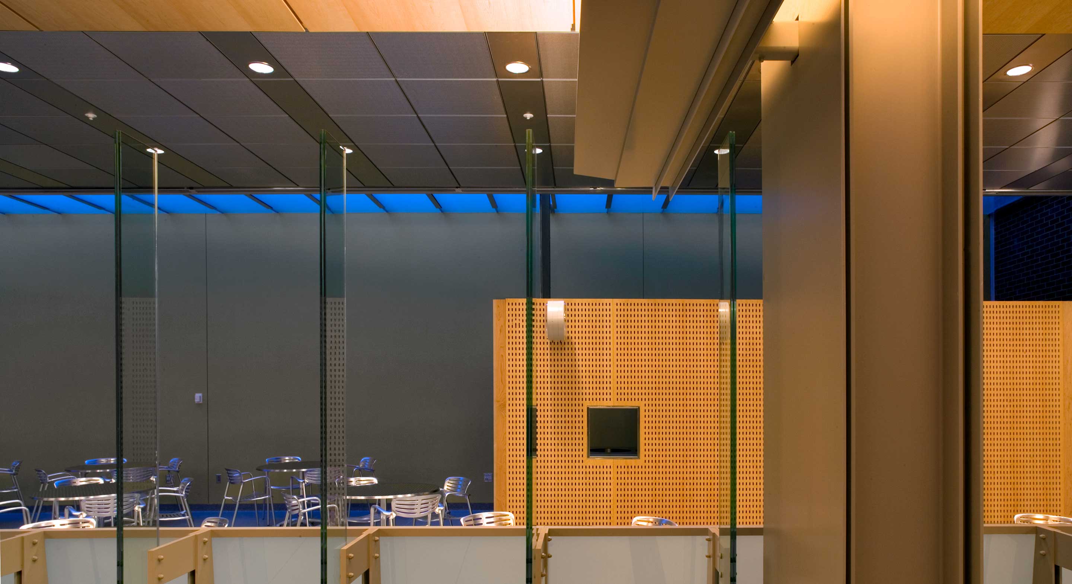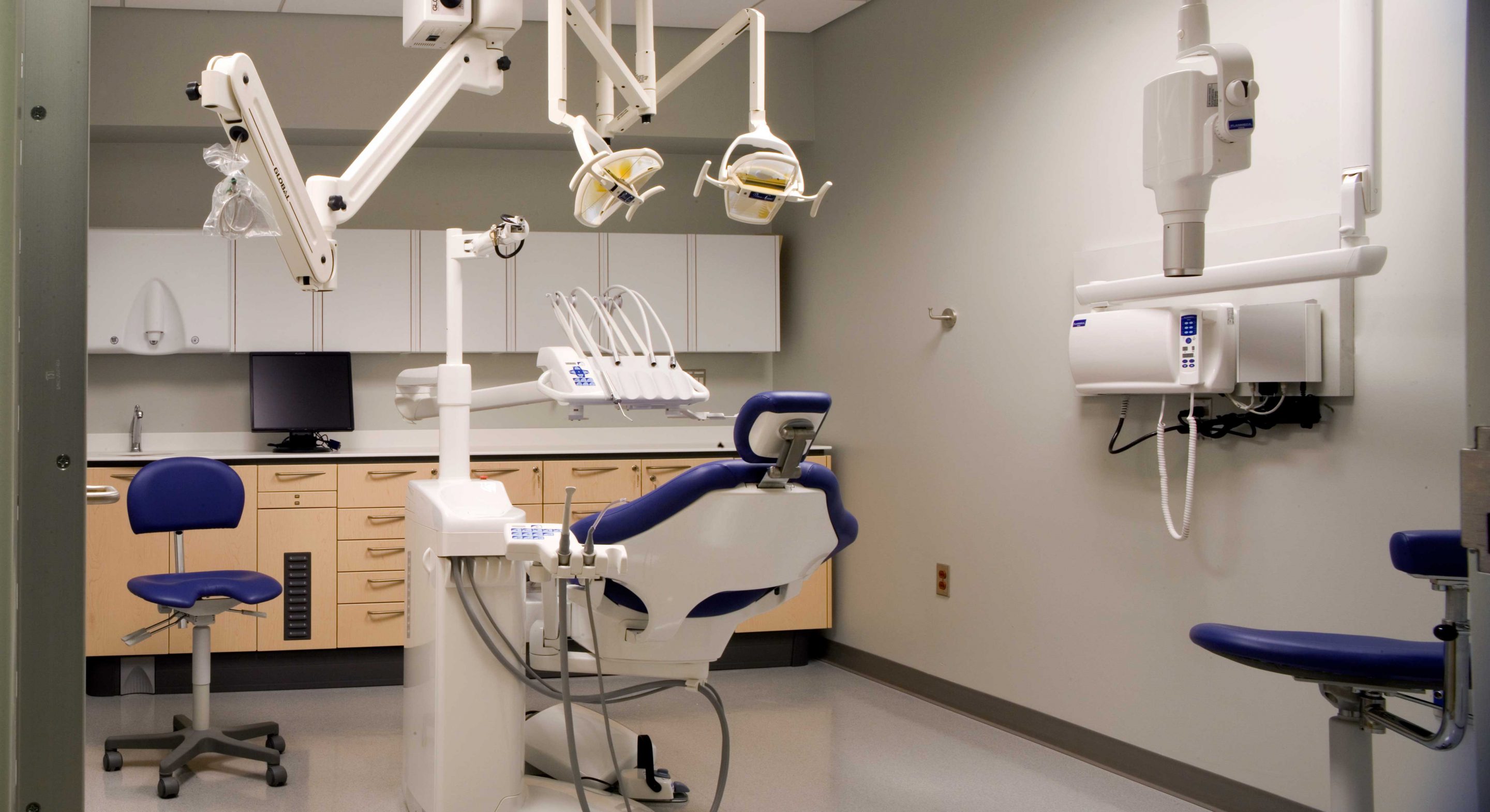University of Maryland Dental School
This highly urban, 360,000 square foot contemporary clinical research and academic facility offers oral healthcare education and treatment employing state-of-the-art technologies and tools. An integral and critical consideration for this program involved integrating the general lighting within dental procedure rooms and teaching labs in coordination with the medical procedure equipment.
The $130 million facility, composed of two parts, accesses natural light through transmissive building materials and a nine-story atrium oriented towards the sun. The low-rise extension, housing concourses, lobbies and public areas, utilize floor-to-ceiling windows combined with energy efficient sources, to create a natural and inviting area for visitors. Connected to this structure is an eleven-story tower distributing sunlight through two atria, creating an open and stimulating setting within this institution. In the evening, strategically located floodlights bring light into the spaces through the same skylights and clerestory windows that provide daylight during the day.
